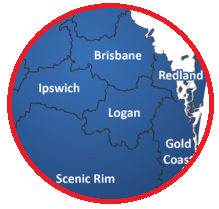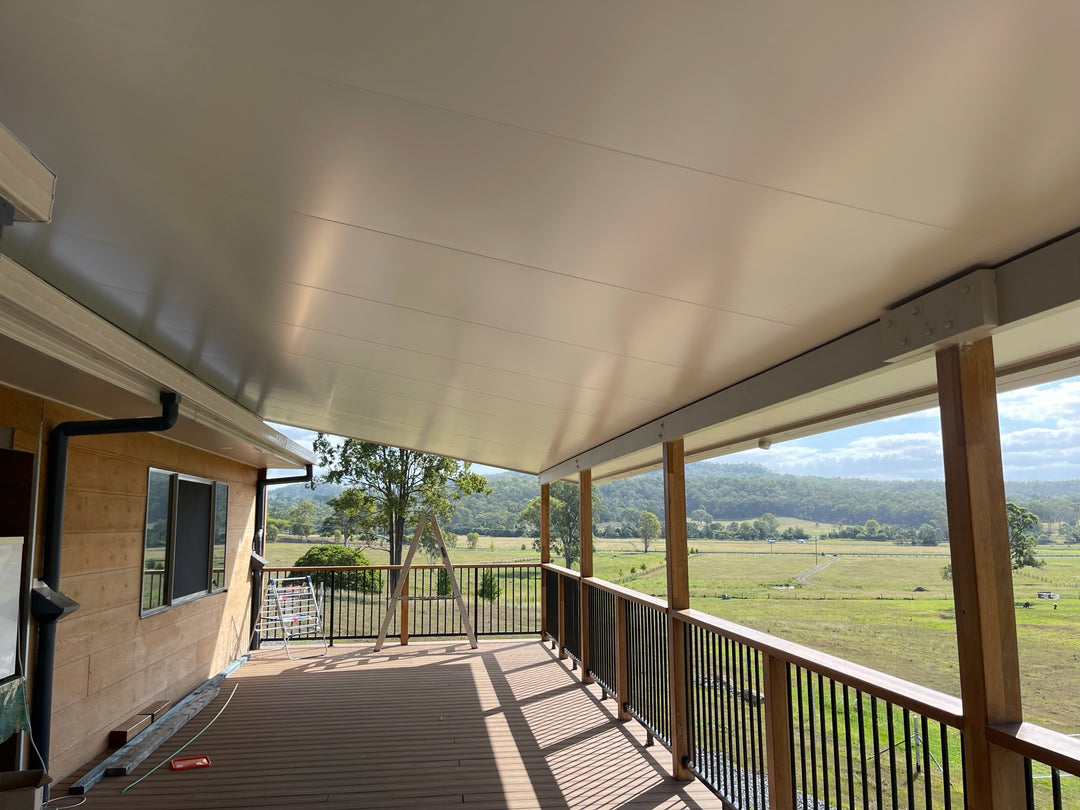Navigating Council Regulations for Carports, Patios, and Decks

Navigating the intricacies of council regulations is paramount when planning your next Patio, Carport, or Deck. These guidelines, crafted to ensure safety, environmental integrity, and aesthetic harmony, play a crucial role in the successful completion of your project.
Permit Requirements:
- Any structure (whether freestanding or attached, like a deck or carport/patio) exceeding any of the below:
10m² in area - Greater than 2.4m peak height for gables or 2.1m for patios
- closer than 6m front (corner blocks have their own secondary frontage regulations)
- longer than 5m in length along any boundary
A permit would be required this involves lodging plans and undergoing searches for development overlays, easements, or third-party assets.
Relaxation Trigger:
Understanding relaxation is crucial. It may come into play if.
- Building closer than 1.5m for patios.
- Constructing a carport longer than 9m
- Positioning carports or patios closer than the 6-meter frontal boundary.
- In such cases, additional costs for relaxation might be incurred.
General guide for Relaxation setbacks
6m front
1.5m side and rear
There are instances in which a non-habitable structure (shed, carport, garage – NOT patio as patio is habitable) can be built closer to a boundary.
Fire separation requirements need to comply with the BCA; and require a 900mm gap between a boundary (other than a road boundary/public space) and the dwelling house or between the proposed structure and the dwelling house.
Build Over Sewage/Utilities:
A permit is necessary for building over sewage. Considerations include:
- Build within 1500mm of manhole you can not build over a manhole.
- Building within 1000mm of a sewer house connection.
Carport:

Boundaries:
- Direct building to side boundaries is permissible if less than 9m in length (including existing structures).
- Carports exceeding this length require a 1.5m setback of boundary.
- most councils will allow an open carport, unenclosed by walls or doors or to the like be build to a road/front boundary.
Special Restrictions:
- Certain estates or planning schemes have specific limitations. Carport approvals might be restricted.
Patio:

Boundaries:
- Standard construction allows for 1500mm from the boundary.
- With council approvals, you can extend to 900mm with insulated panels or 450mm with single skin roofing.
- Patios should not run the full length of your house; those over 9m require relaxation.
- For front yard placements, 1500mm from the side or 6m from the front is standard. Reductions require relaxation.
Existing Patio Replacements:
When replacing an existing patio, prior approvals and fees may still apply. Due the use of new materials, that have different engineering but also regulations most likely would have changed.
Decks:

- Any structure exceeding 10m² in area
- longer then 5m on any sides (yes even walkways fall within the regulation if it’s over10m²)
Other Considerations:
Proximity to Boundary:
Applications for structures within the prescribed setbacks can be made. single skin Patios and decks can be 450mm (roofed) or 900mm (posts and frames) Closer structures may require a firewall for fire separation. Carports are exceptions minimum 2 sides open and minimum 1/3 of its total perimeter open a side is considered closed if its within 500mm of a side or rear boundary.
while the use of insulated panels would require 900mm setback with the roofing. Due to the drip edge flashing, post would be 1000mm – 1100mm of the boundary.
It's paramount to highlight that these regulations might vary across councils and can change over time. We advise referring directly to your local council's website or contacting them for the latest details.
Seeking Professional Guidance?
Australian Innovate is here to assist. Our trusted private certifiers are well-versed with various councils and estate rules. Contact us to ensure your project adheres to all requirements.
Information is gathered from the following:
- NCC 2022 Building code Volume Two, Class 1 and 10 Buildings
- QLD Gov DA & BA
- Gold coast council
- Logan council
- Brisbane council
- Morton bay Council
- Redland council
- Ipswich
Disclaimer: Any information given is within the best of our intend and knowledge, we will always While we strive for accuracy, always consult directly with the council or a certified professional about the most current regulations. If you do an approval with Australian innovate this will be all checked with our experienced Private certifier.
 .
.




